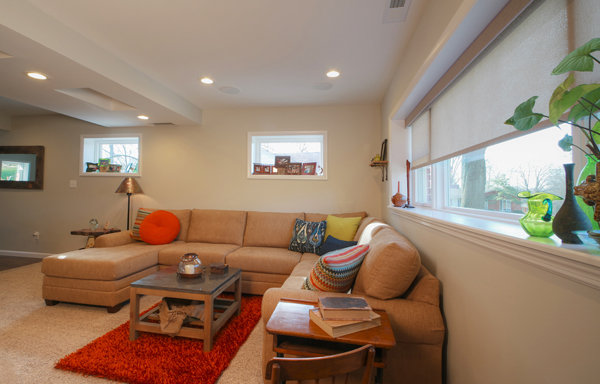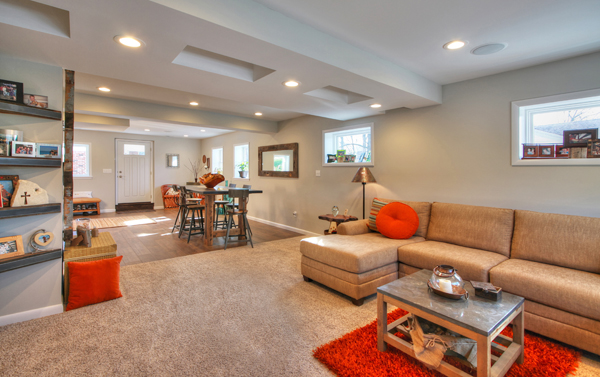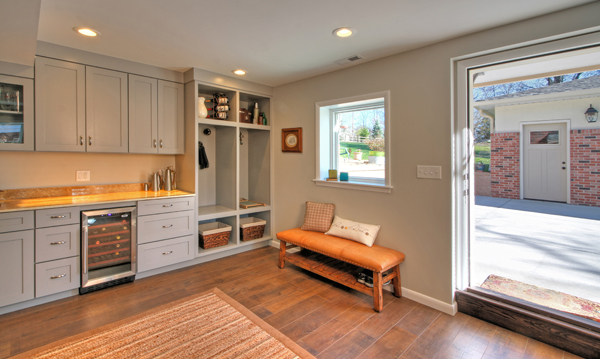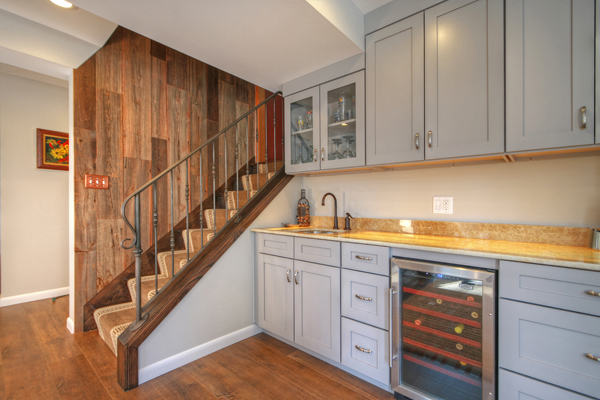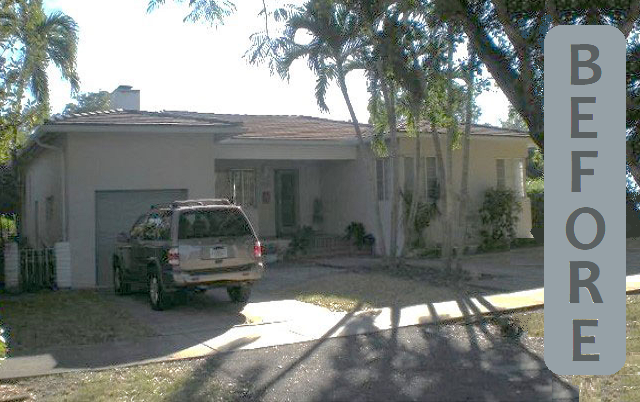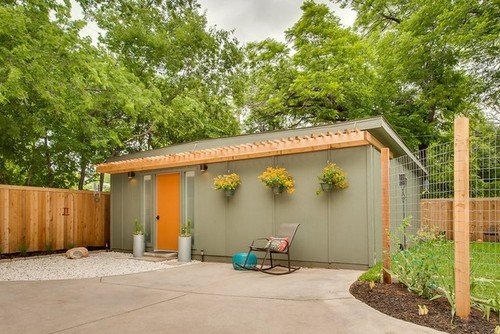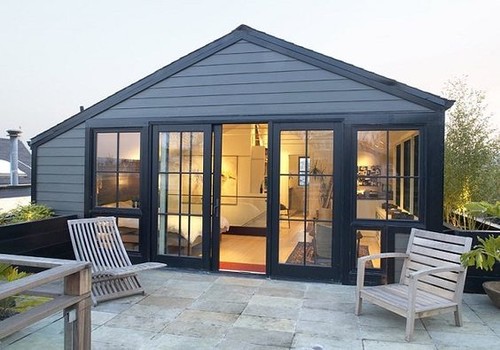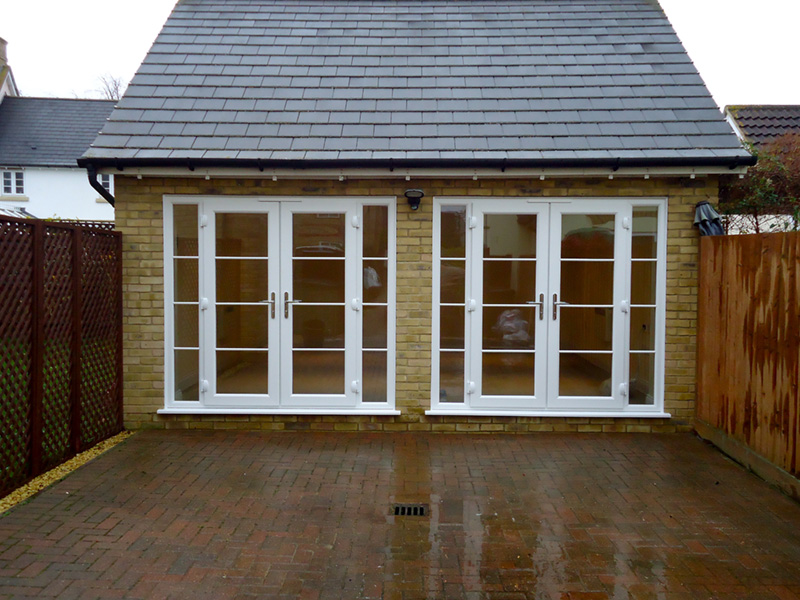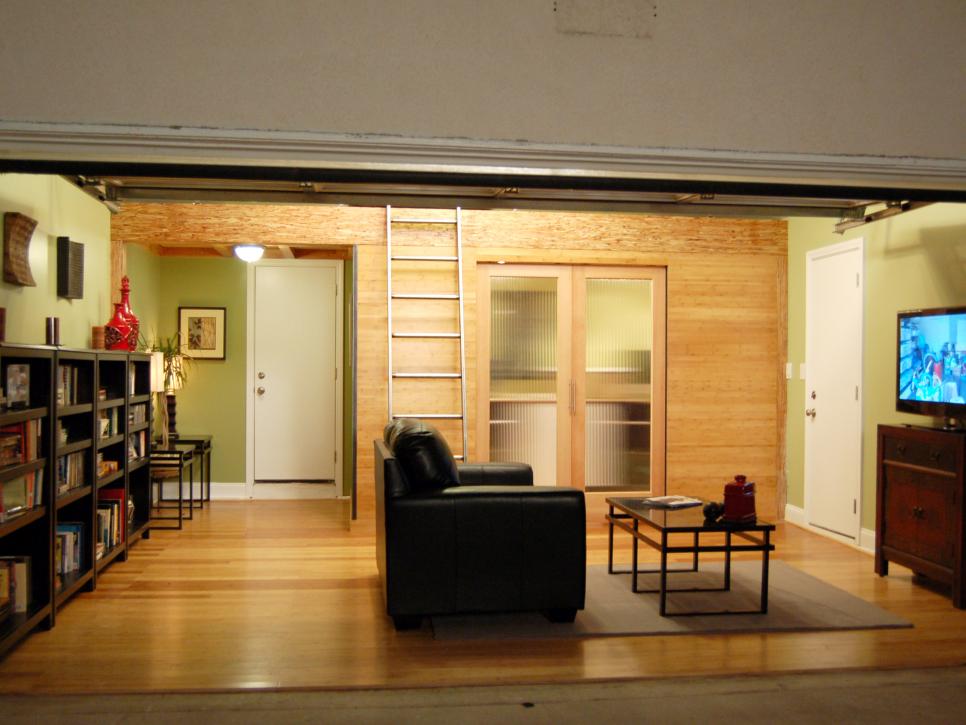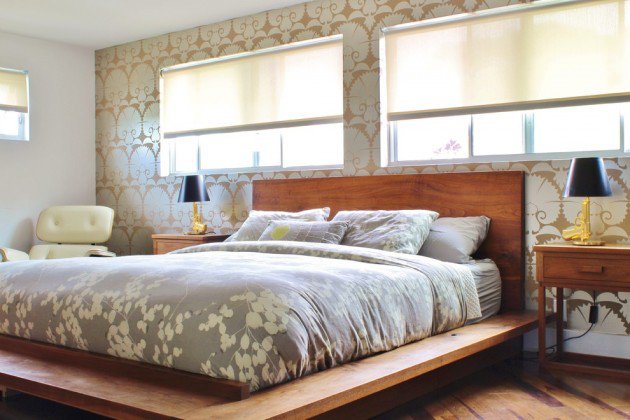Converting a garage to a living room in Brandon?
Want to see an example of how a home looks after the garage has been converted in to interior living space (like a living room)? This garage (on the left) had the back wall removed to open it to rest of the ground floor. To see all the interior photos, scroll down in this box. For more "after" pictures of conversions, click here.
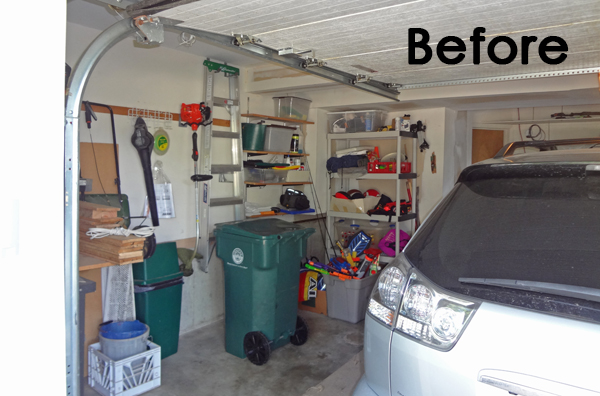
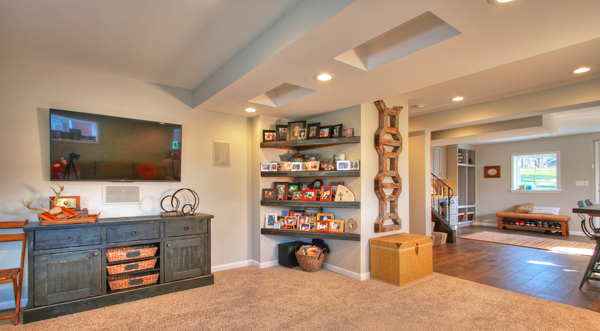
On the left above is what the garage looked like at first. In both photos, the wall on the left is the same wall. Notice that in the photo on the left, there is a back wall of the garage to the right of the photo. You can see that the back wall of the garage has been removed in the photo on the right to open the entire ground floor in to that interior space of the residence.
More "before and after" photos of the complete renovations to lower level of the home
| On the right are the other "after" pictures of the interior. To see all the photos, scroll to the right. Put your mouse over each image to learn more. |
|
Are you just starting to plan a garage conversion in Brandon? Read our planning FAQs by clicking here: costs, codes, permits, etc. For another gallery of photos from a garage converted to a family room, click before, during, and after the garage conversion. Finally, contact us today to schedule your consultation.

This page is for home owners in Brandon who want to fully convert an attached garage legally in to a single extra room connected to the rest of the residential living space. That kind of a "full" conversion to interior living space involves permits, inspections, a major increase to the property value, plus full insurance coverage for the increased value of the home. If that fits your interest, then explore the box above. Also, here are two other pages for related interests:
CONVERTING TO A STUDIO APARTMENT
&
REMODELING THE GARAGE FOR "TEMPORARY" USE AS A LIVING SPACE
Photo galleries of garage conversions (Click any of the images below for more.)
this garage with an unfinished interior became a home addition: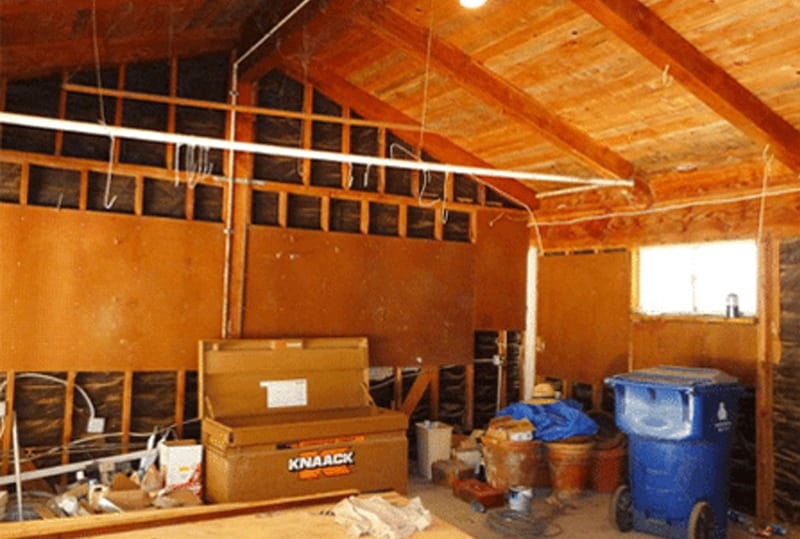 |
with a sliding glass door & a much more attractive ceiling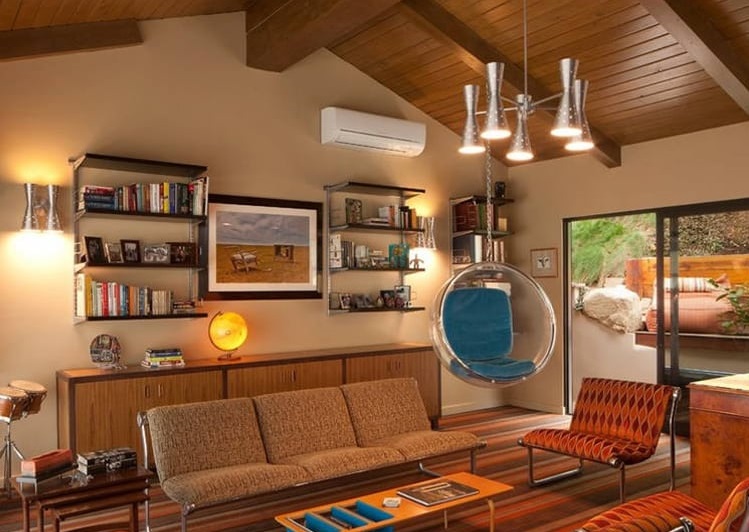 |
These next 4 photos show a 2-car garage that was remodeled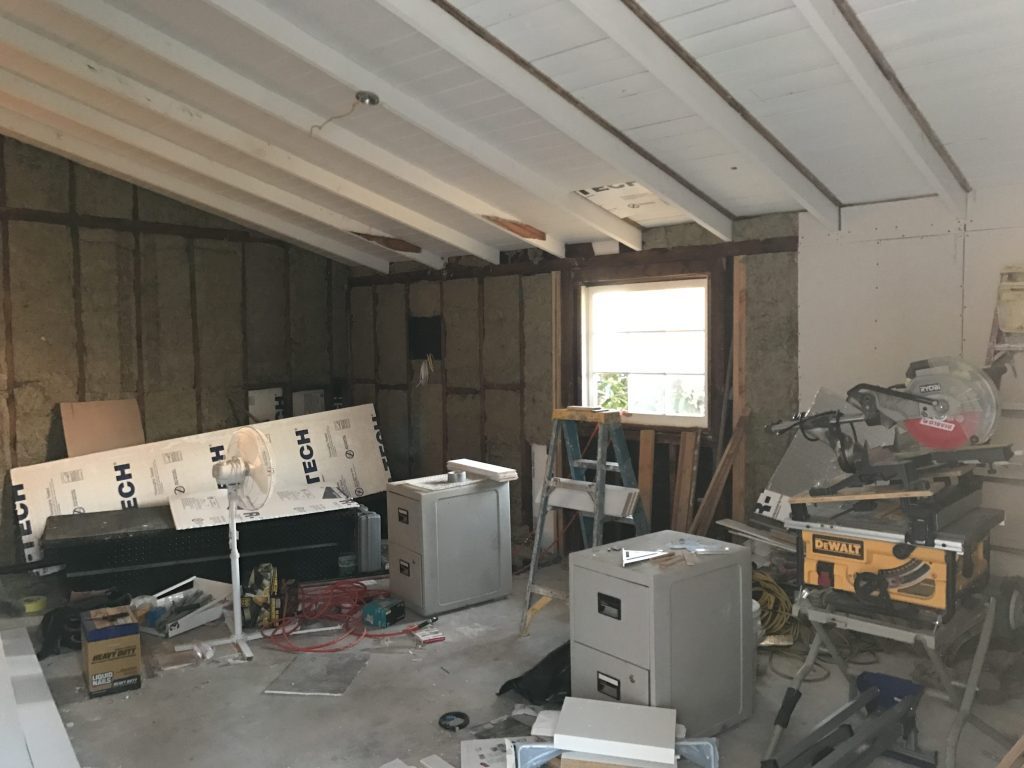 |
in to a guest bedroom with walk-in closet and full bath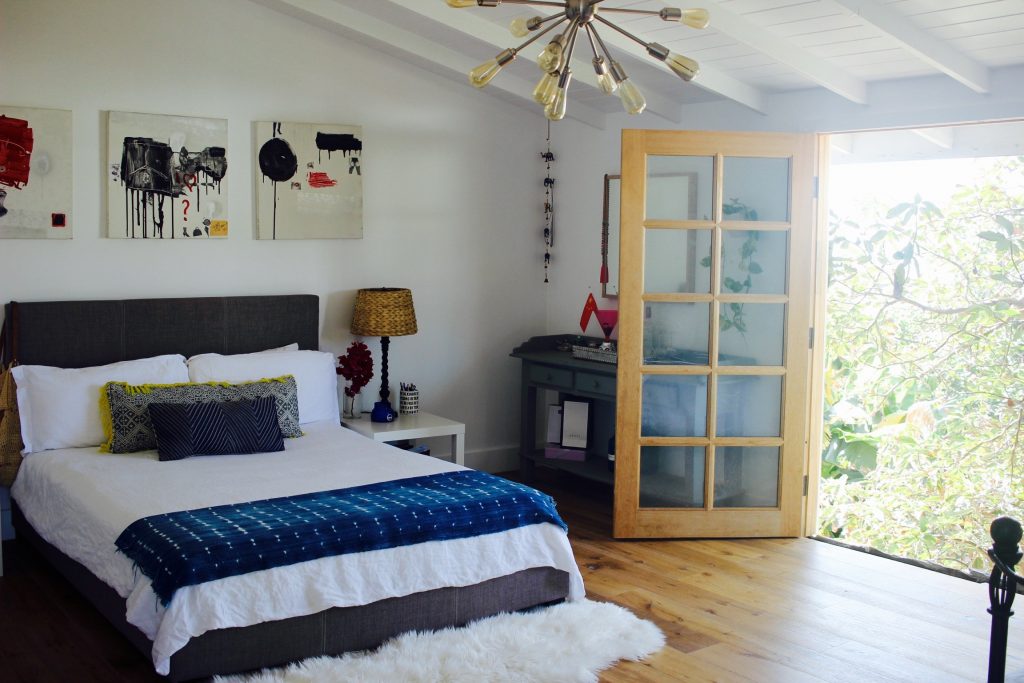 | |
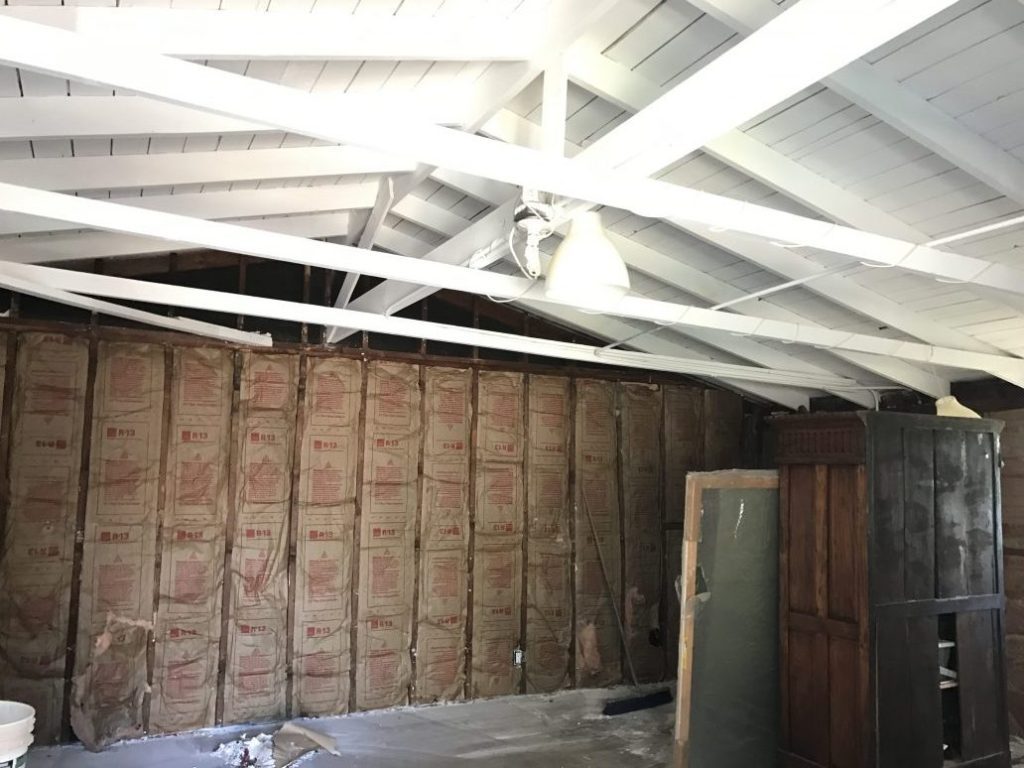 |
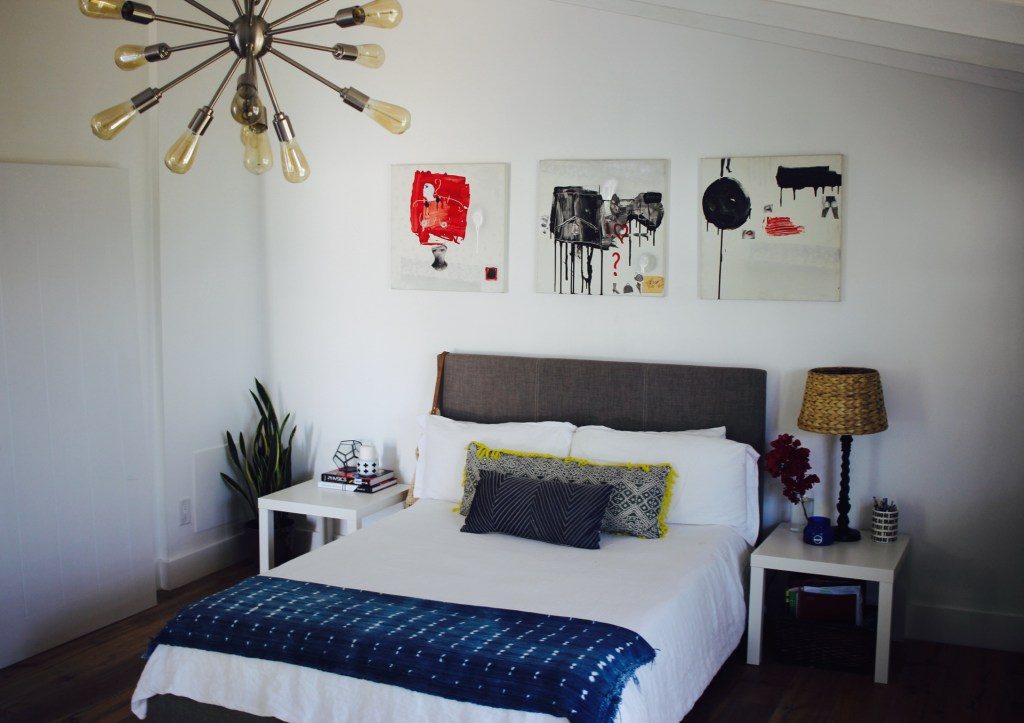 |
This 2-car garage was remodeled in to an ADU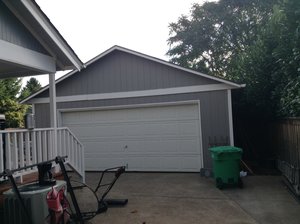 |
(a studio apartment / accessory dwelling unit)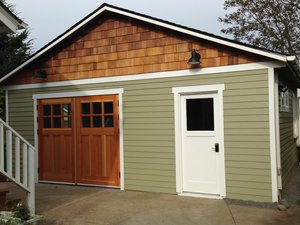 |
this 1-car garage was converted to a cozy living room: |
with a brand new fireplace & laminate wood flooring.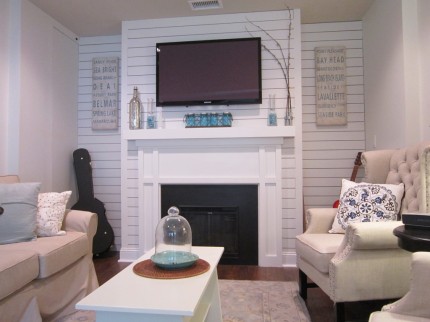 |
This eyesore of an old garage was converted in to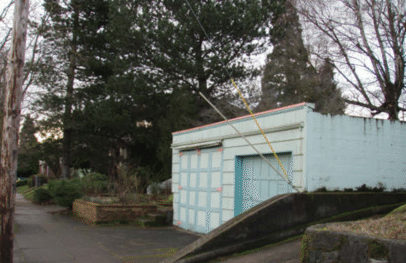 |
exactly what the client requested: a funky 2-story apartment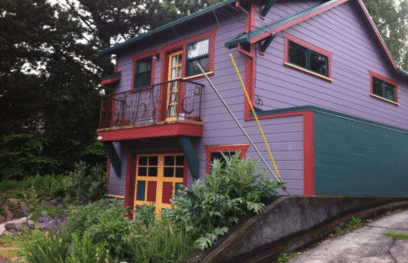 |
To contact us, click here .


