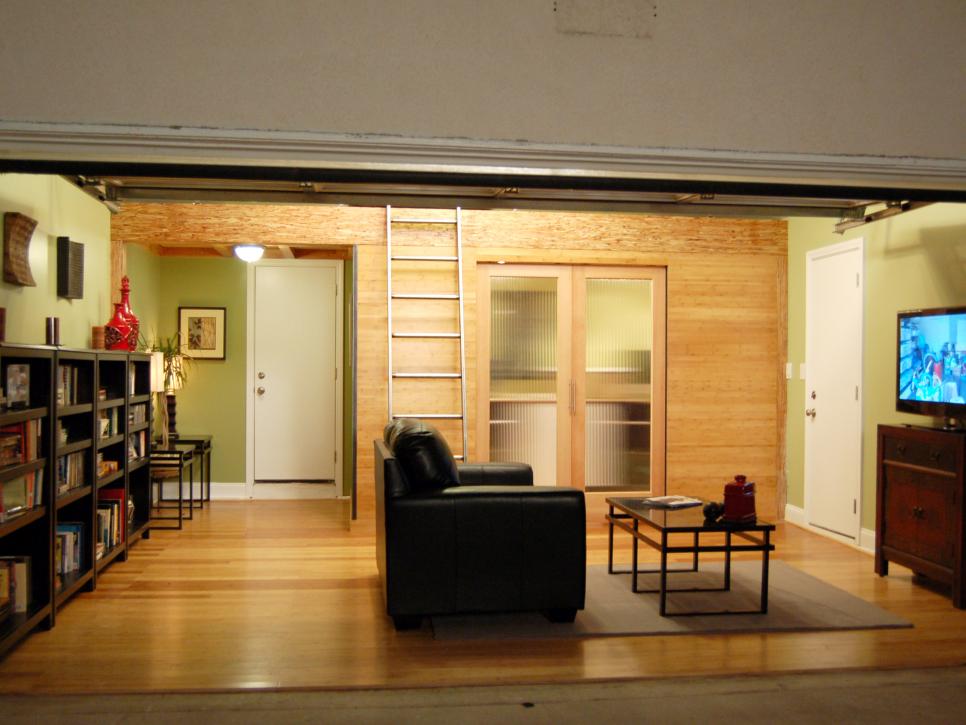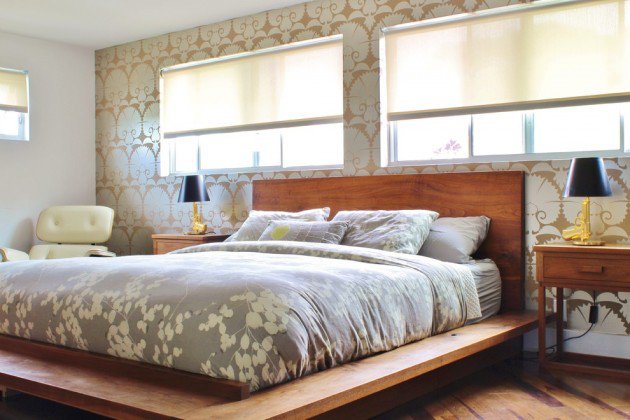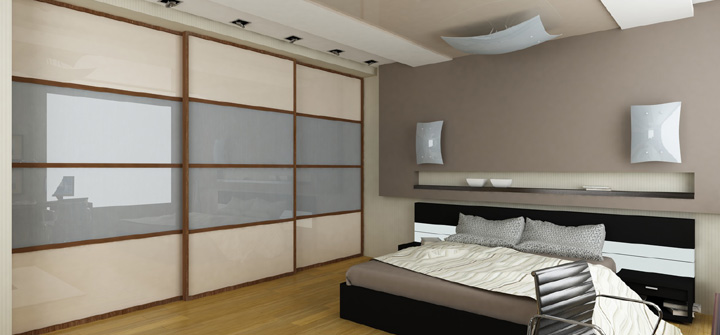Garage Conversion: converting a garage to a bed room
Want to see an example of how a home looks after the garage has been converted in to interior living space (like a bedroom or living room)? To see several pictures (from inside and outside) of a garage that was converted to a room, plus photos of the other renovations to prepare this home for resale, scroll down in this box. For more "after" pictures of conversions, click here: garage to bedroom conversions


First, here are before and after photos of what used to be the garage (from inside the house). A real estate investor bought this home (prior to renovating it and reselling it). On the left above is what the room looked like at first.
Where the garage door used to be, a bay window had been installed (and yes the cheap horizontal shades were broken and dangling on one side). A subfloor had also been built to prevent any exterior water leaks from flooding the room, but there were just exposed sheets of plywood over that. There are no signs that carpet or any other type of flooring was ever installed over the plywood. On the right above is a pictured of the finished room with new carpet, new walls, and a futon bed across from a big flatscreen TV (not shown).
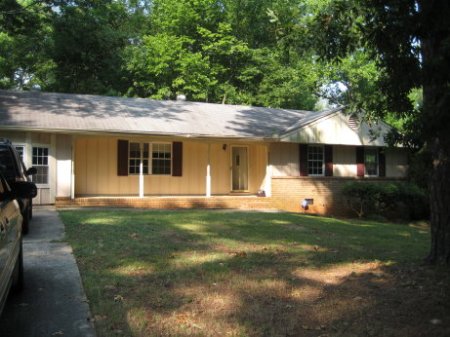
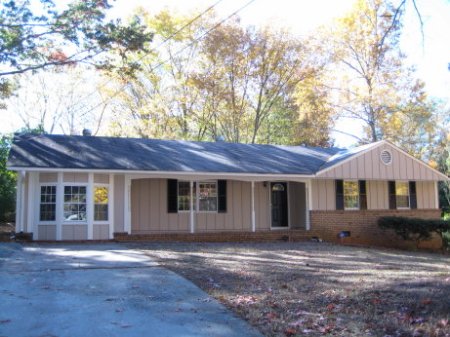
Next, here are before and after pictures from the outside. Note again that these images do not show the original garage (because the property was bought and renovated after the garage was already converted in to a room). The picture on the right from the late fall shows the updated exterior (with a more consistent, more neutral color scheme).
"Before and after" photos of the complete renovations to the interior of the home
|
On the left are some more "before" pictures of the interior. This was prior to the remodeling of the entire interior of the home. (Scroll down to see them all.) |
On the right are the other "after" pictures of the interior. The entire interior of the home was remodeled. To see all the renovation photos, scroll down.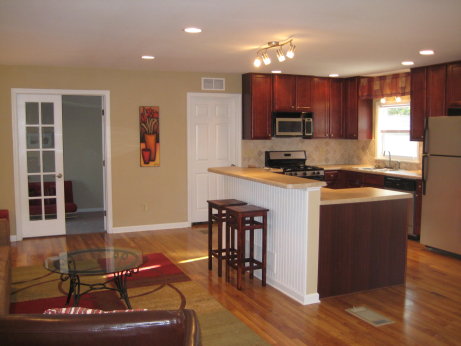 View from main entryway into living room now open to kitchen View from main entryway into living room now open to kitchen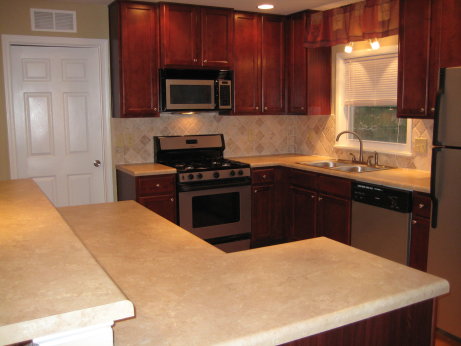 View of remodeled kitchen (cabinets now go to ceiling, recessed ceiling lighting, new stove, new microwave, etc) View of remodeled kitchen (cabinets now go to ceiling, recessed ceiling lighting, new stove, new microwave, etc)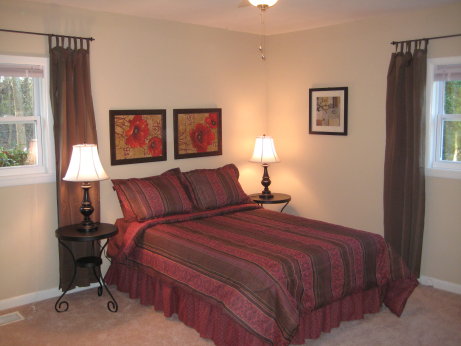 Master Bedroom Master Bedroom
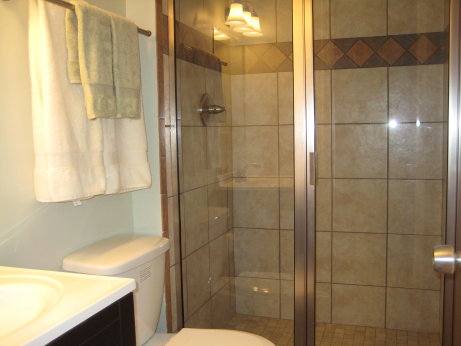 Master Bathroom Master Bathroom
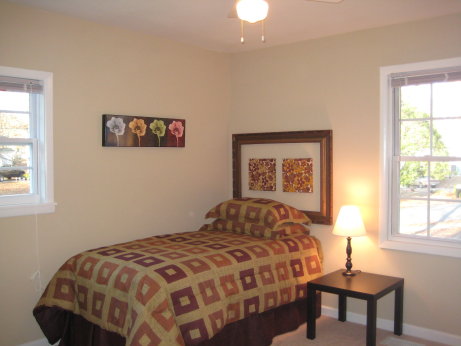 Second Bedroom Second Bedroom
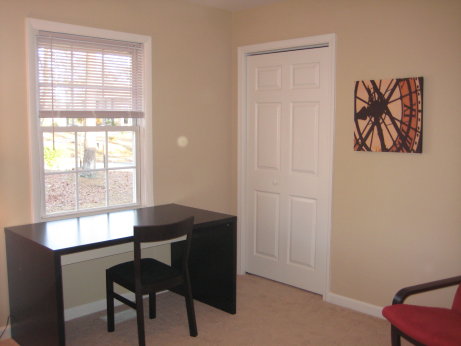 Third Bedroom or Office Third Bedroom or Office
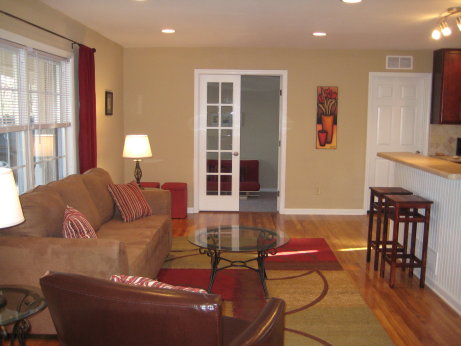 View of Living Room from Entryway View of Living Room from Entryway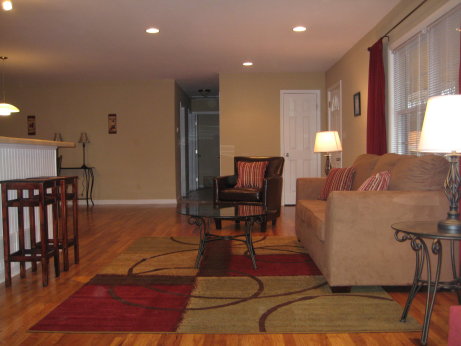 View of Living Room from the converted garage View of Living Room from the converted garage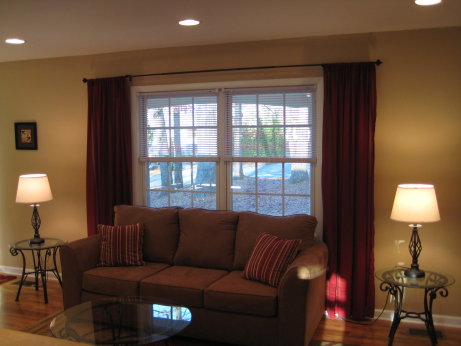 View of Living Room from Kitchen View of Living Room from Kitchen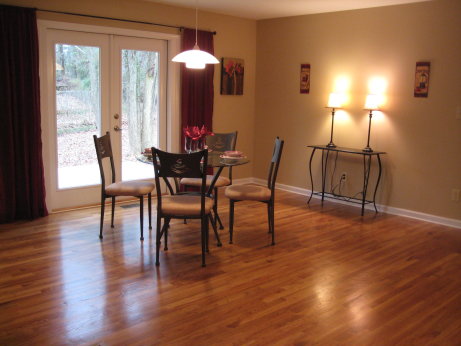 View of Dining Room View of Dining Room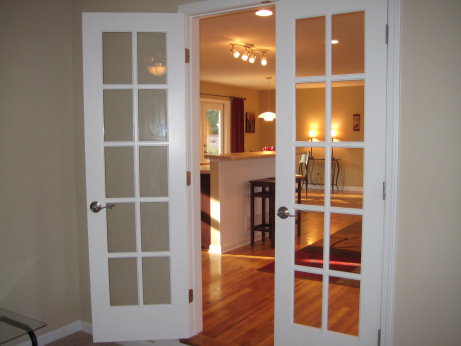 View Out of the converted garage into Main Living Area View Out of the converted garage into Main Living Area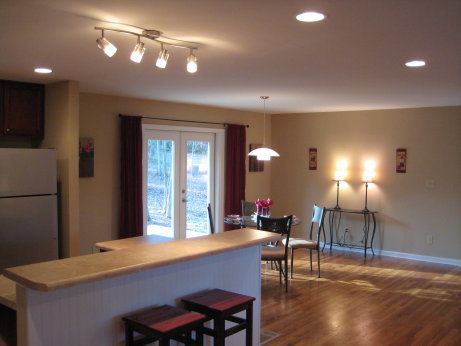 View of Main Living Area from the converted garage View of Main Living Area from the converted garageHere are the source pages for these garage conversion and home renovation photos: before & after |
If you are just starting to plan a garage conversion and want to read our planning FAQs, then click here: costs, codes, permits, etc. Last, contact us today to schedule your consultation.

Which state are you in? In Arizona, Colorado, Texas, and Florida, our 5-star contractors will convert your garage for you. Click the image of the state where you need a service. |
|
|
|
|
|


