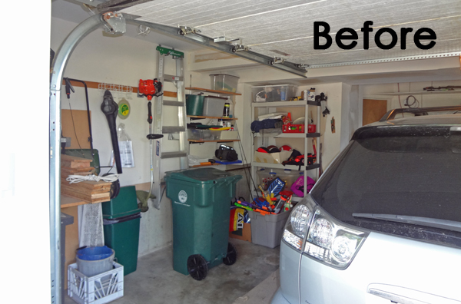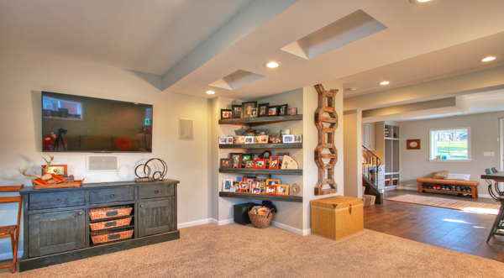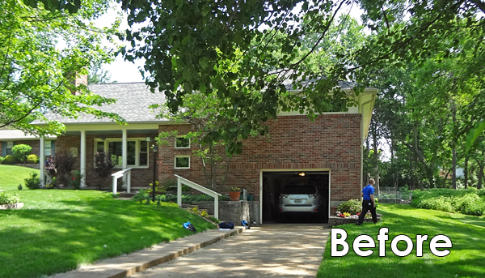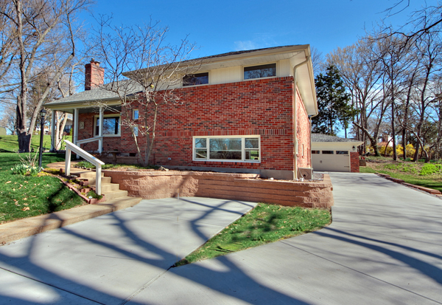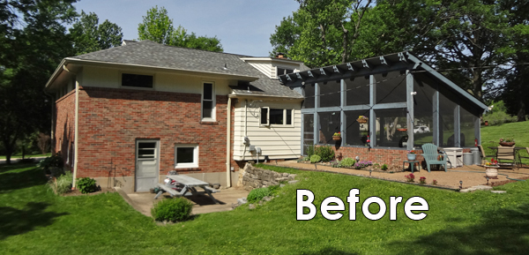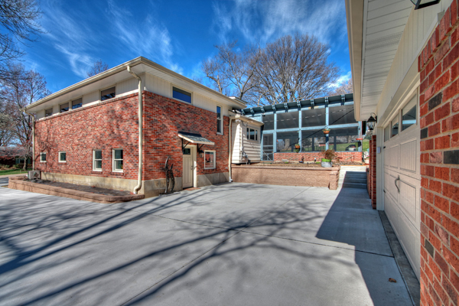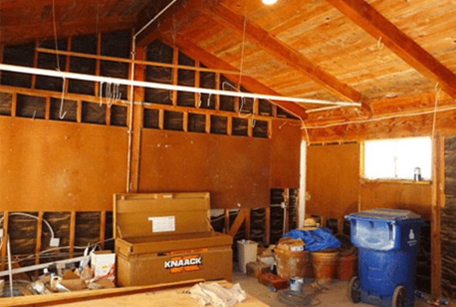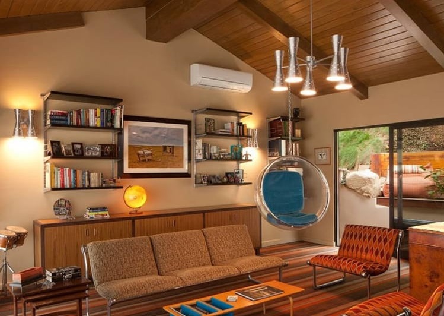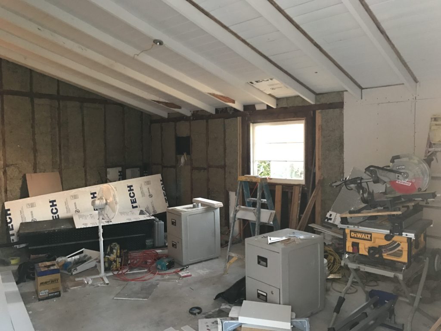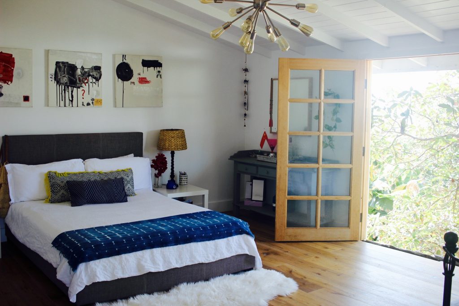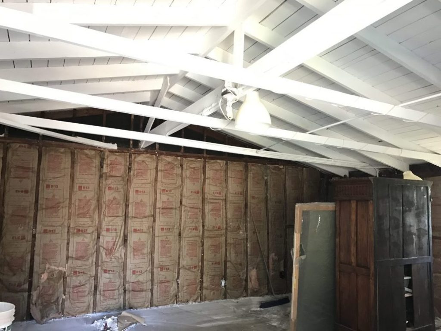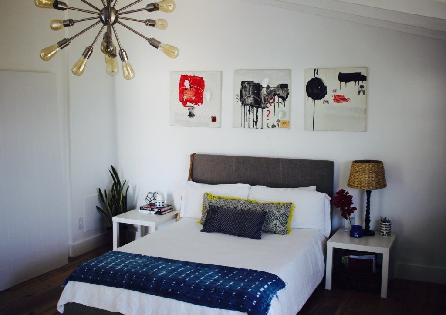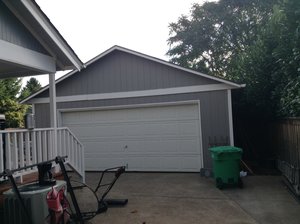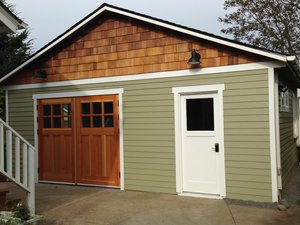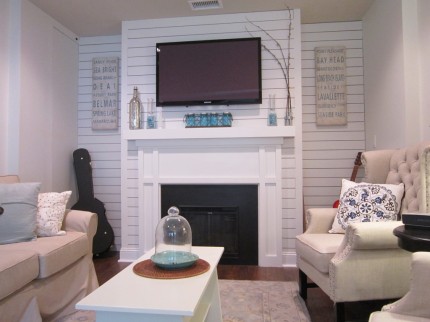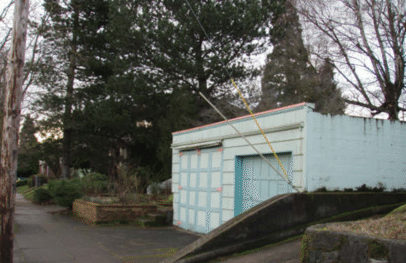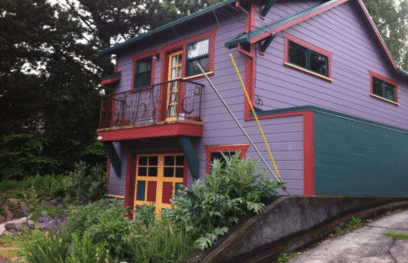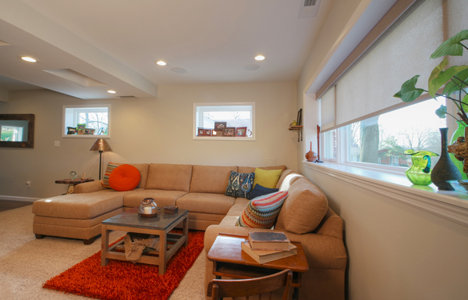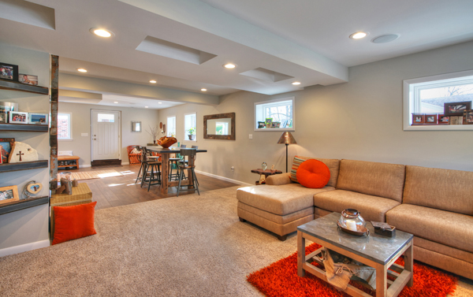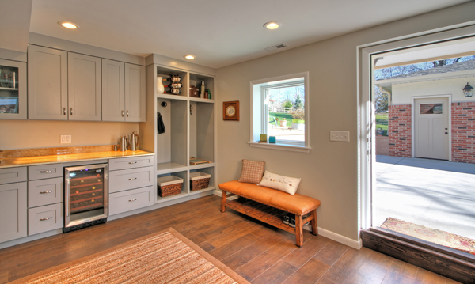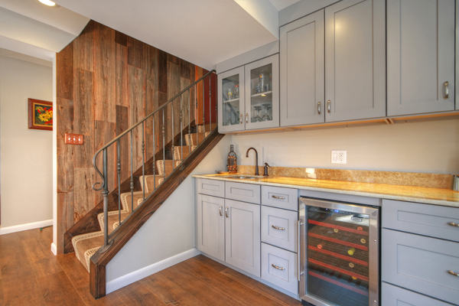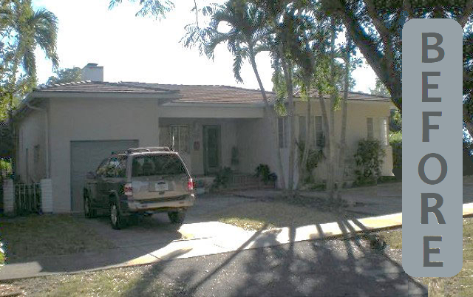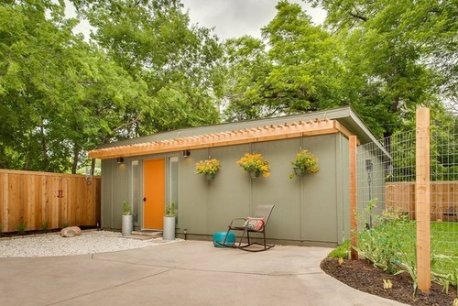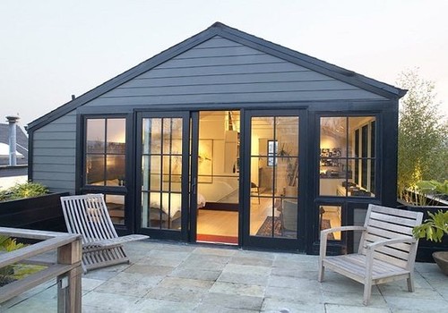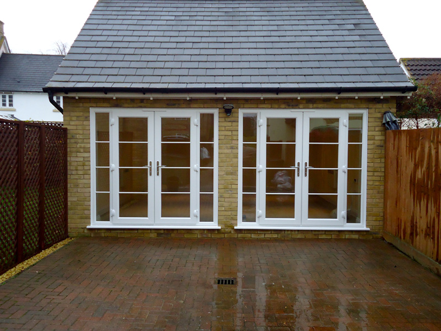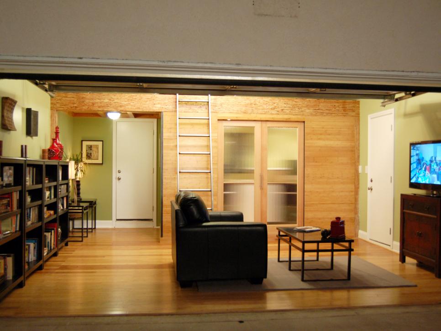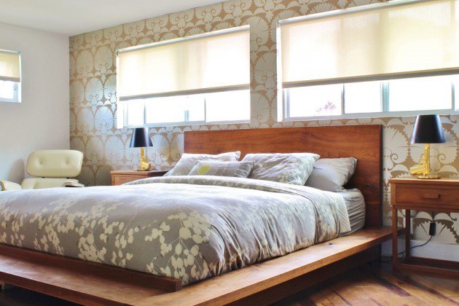Want to see an example of how a home looks after the garage has been converted in to interior living space (like a living room)? To see several pictures (from inside and outside) of a garage that
had the back wall removed to open it to rest of the ground floor (plus photos of the detached garage addition), scroll down in this box. For more "after" pictures of conversions, click here: garage to room conversions.
First, here are before and after photos of what used to be the garage (from two similar angles). On the left above is what the garage looked like at first. in both photos, the wall on the left is the same wall. in the photo on the right, you can see that the original wall in the back of the garage has been removed.
Next, here are before and after shots from the yard. The first set are from the front curb, showing where the 1-car garage door was replaced with a window of the same width (plus a new paved driveway forks off of the original pavement). The lower set shows the rear view of the house. In the bottom right photo, the new detached garage addition is on the side plus a whole lot more concrete (which means a lot less grass to mow).
More "before and after" photos of the complete renovations to lower level of the home
|
On the right are the other "after" pictures of the interior. To see all the photos, scroll to the right. Put your mouse over each image to learn more. | |
|
Are you just starting to plan a garage conversion in Dallas? Read our planning FAQs by clicking here: costs, codes, permits, etc. Also, here is another gallery of a
family room converted from a garage. Finally, contact us today to schedule your consultation.
